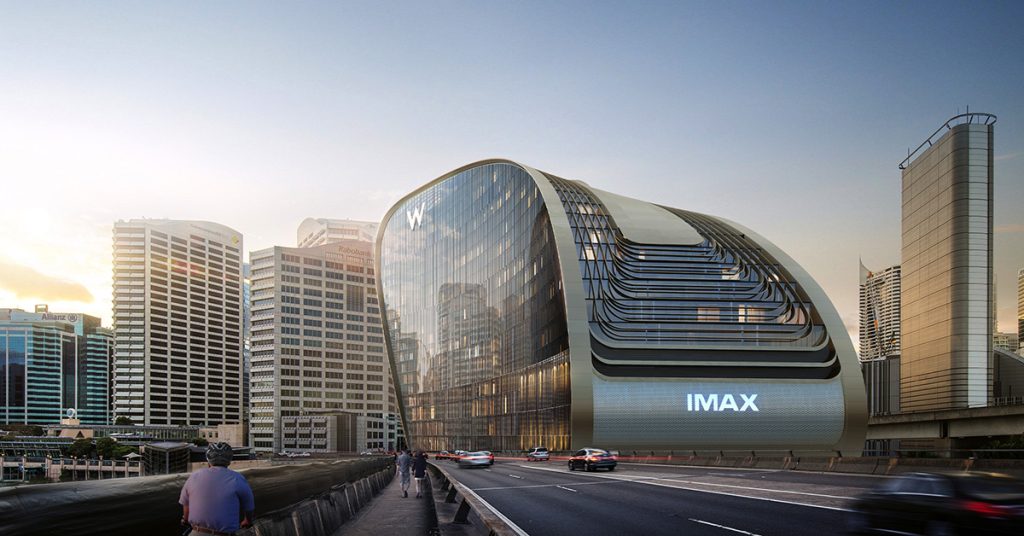Located within a complex road environment, the new Darling Harbour landmark required tailored solutions to ensure an optimal customer experience
The Development
The 30-storey $1 billion development includes a new hotel (W Hotel), serviced apartments, retail and a new IMAX theatre.
Bounded by the Western Distributor and the harbour, The Ribbon delivers significant upgrades to the public domain, including a new playground and amenities in the Darling Harbour area. The development was proposed in 2012 and construction began in 2017 leading to completion in October 2023.
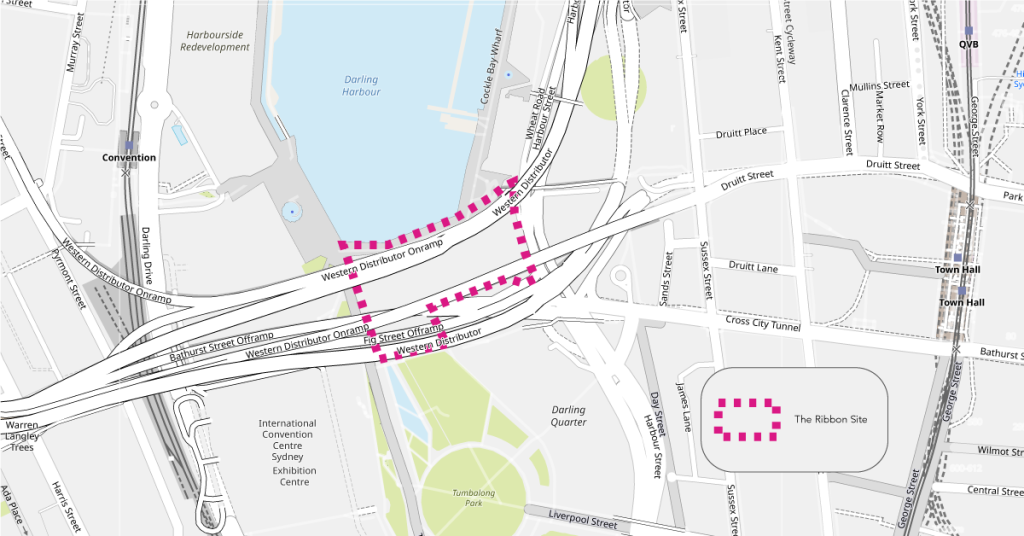
Site Access
Vehicle access to the loading dock and car park was a particular challenge of this project. Located within a busy road environment, the site shares access with Cockle Bay back of house as well as Sydney Harbour Bridge access.
The Ribbon sits on the original IMAX Theatre site, which did not have any parking.
One of the Consent Conditions was the provision of parking for guests and visitors. Due to site constraints, it was not possible to separate the car park entry from the loading dock.
Hotel guests would have to share access with trucks and service vehicles, leading to a poor user experience and safety concerns. Another issue was that these guests, who are most likely unfamiliar with Sydney roads, would have to navigate a difficult road environment to reach the car park.
To address these challenges, two components were considered:
- The car park operation and technology
- The management of local traffic
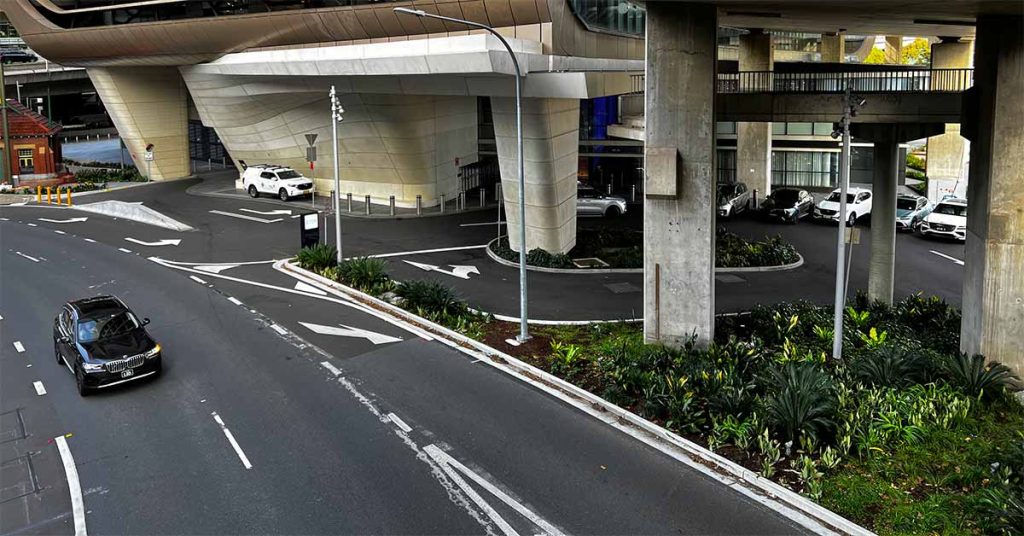
The car park
The parking operation was designed to enhance the customer experience and safety. The car park will operate with a valet system where guests drop off and pick up their vehicles at the hotel entry. In this way, only trained drivers are navigating the complex road environment leading to the car park access.
With no access allowed to general public, it was possible to adopt a car park stacker system to accommodate the required number of spaces within the site.
The traffic management system
At Development Application stage a high-level traffic management plan was prepared to ensure safe access to the car park and loading dock.
To allow for vehicles to safely move around the area, a loop system linked to dynamic signage was suggested informing drivers when they should stop/proceed.
At construction stage, ptc. was engaged to finalise the traffic management system and the details of its operation. Our team documented a three-loop system:
- The first loop displays a STOP sign as the default. Once a vehicle is detected, the system will call for the display of a STOP sign at loop number 2
- After a 20s clearance time allowance, the sign on Loop 1 becomes clear, advising drivers that if there are no incoming cars, they can proceed
- The signs on Loops 2 and 3 only become clear after there is no detection of vehicles on Loop 1 and a STOP sign illuminates at Loop 1 (with a clearance time allowance for vehicles leaving Loop 1)
The diagram below shows a simplified version of the Traffic Management System, the complete version includes all the signage associated with the rules for the looping system.
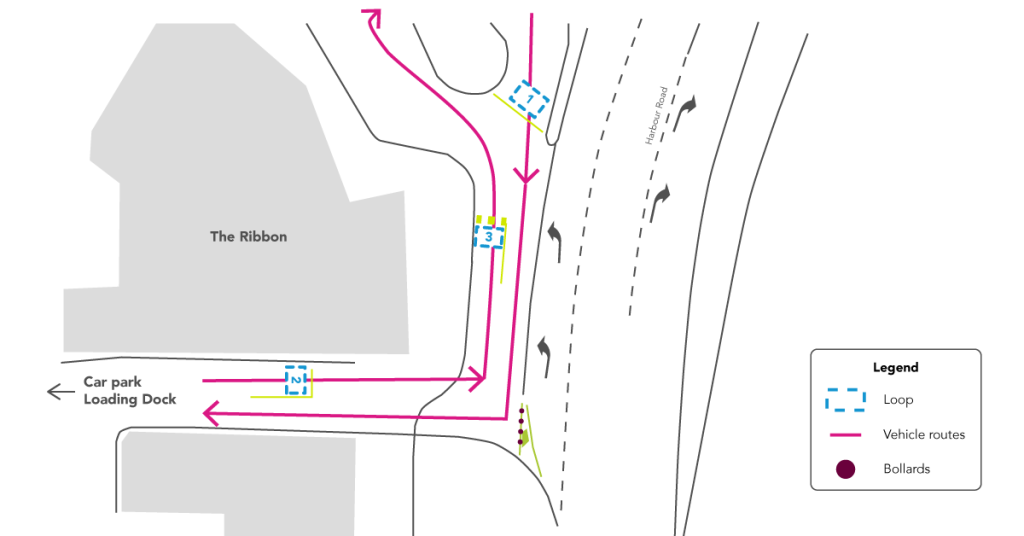
Civil Design
In addition to traffic engineering, our team provided civil advice to the project.
Our director, Stephen Naughton, has been engaged in the project since its inception and the clients chose to retain the team to ensure continuity. Therefore, ptc. became involved in the project in 2021 assisting in all aspects related to civil design.
Our civil engineering scope of works included:
- All inspections for public domain works
- Resolution of construction issues
- Design resolutions to suite site conditions during construction
The site location and the number of stakeholders involved led to significant project complexities.
Despite the challenges, we were able to assist the builder to successfully obtain approvals with relevant authorities in a timely manner and construct a significant building/public space in the Darling Harbour precinct.
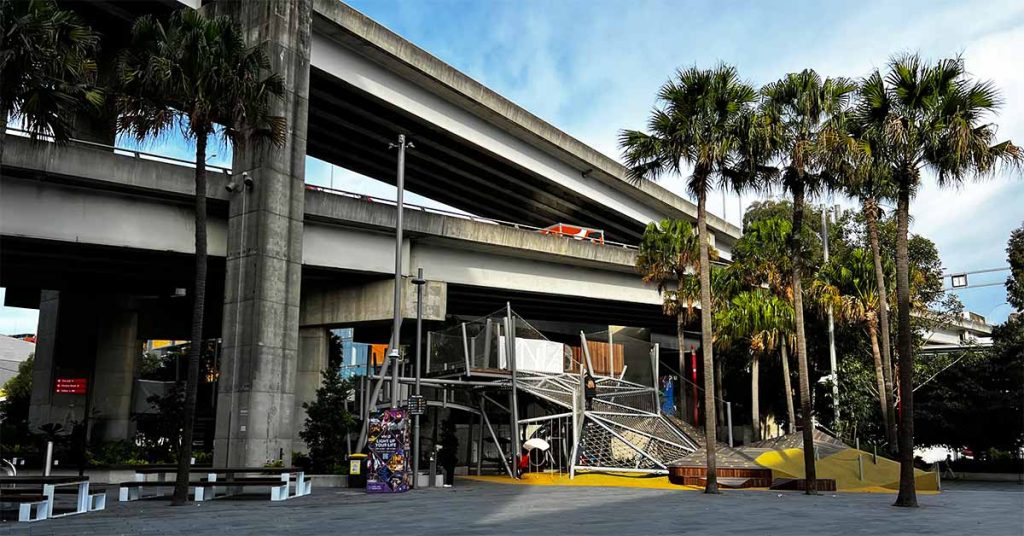
Download the PDF version of The Ribbon case study.
Image Credits: Multiplex and ptc. archive.

