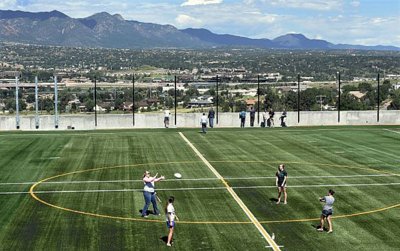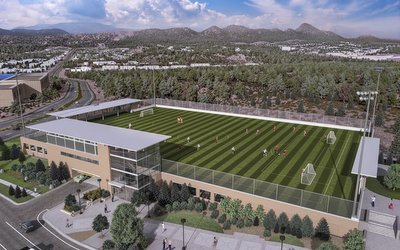The latest addition to our list of “Alternative uses for a Car Park” will now include “sporting field”. The University of Colorado in Colorado Springs has recently completed a new car park which doubles as a sports venue, as reported in The Gazette. With its ribbon-cutting ceremony this month, the USD $23M project will simultaneously provide parking and recreational space for the UCCS campus, which has grown in enrolments by more than 30% in the last 10 years.
The new building comprises five storeys, the first four providing parking for an additional 1,228 campus vehicles. The top-floor has been designed and built as a recreational space, 240 by 360 feet (73 x 110 meters), covered with artificial turf providing a suitable playing area for touch football, lacrosse and soccer.
The challenging topography of the area meant that the most efficient and economical build for the University was vertical rather than horizontal. Architects, Davis Partnership, delivered this unusual design which “accomplishes multiple planning goals”.
The building is recessed into an arroyo, reducing the visual impact on the surrounding area, while providing spectacular views of Pike’s Peak and the surrounds from the roof.
A great example of “greening the garage”…literally!


