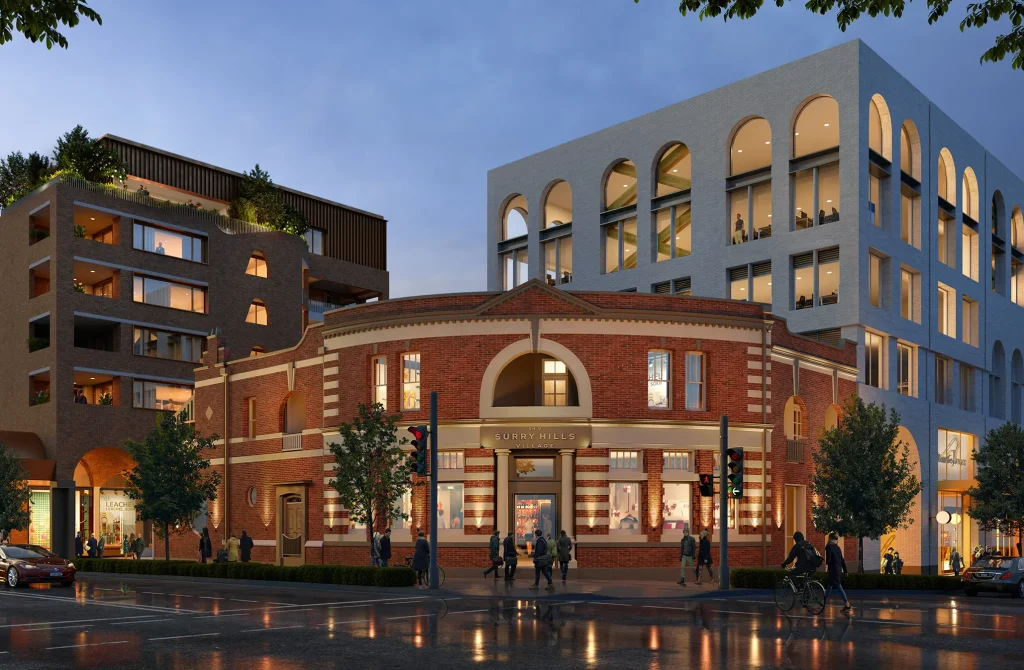The $500m mixed-use development has brought new life to the shopping centre located on the border of Redfern and Surry Hills. Toga’s new village has reinvigorated the area, with apartments, offices, retail, restaurants etc. The mix was designed for density, creating a place alive 24/7.
ptc. was engaged by Toga from the initial masterplan through the design competition, approval and construction stages. Our involvement started with design advice and a review of various car park/site layout options. Our parking consultants were also included in the project and in 2018, we conducted a car park feasibility study for the development. The traffic team continued working on the site by providing transport studies related to the development application process through to construction. Finally, our wayfinding design services were required during construction stage.
The complexity of the development, catering to multiple users, is reflected in the requirements of the car park. The final car park design separates the user groups, with P1 designated for retail visitors and P2 for other users. P1 also receives service vehicles to support retail activities. However, the main loading dock is located on the Ground Level separately from the car park. The circulation of service vehicles to P1 increased the minimum height requirement of the car park to around 4m on the route of larger vehicles, adding constrains to the layout of the car park.
ptc. was engaged to provide the typical suite of traffic engineering services such as Transport Impact Assessment, Green Travel Plan, Car Park Management Plan, etc. Our point of difference, the ability to provide high quality advice with an emphasis on the design, was key to this project. Our team usually provides a level of detail that is not typical in the industry, which means we can support architects in achieving the optimal design considering the constraints of a site.
Towards the delivery of the development, Toga engaged ptc. to conduct a specialist peer review of the wayfinding strategy and design for the car park. The main challenge was directing the different users to the correct car park level. While residents and tenants will get familiar with the layout, first-time visitors, such as retail customers, are the main concern of the wayfinding design.
Following the initial wayfinding advice, we were engaged to proposed additional wayfinding signage to enhance the customer experience at the car park. At this point, the basis (colours, typography and style) was already defined. Our role was to identify gaps and propose sufficient wayfinding signage and graphics to allow for a smooth journey within the car park.
Client: Toga
Location: Surry Hills, NSW
Services provided included:
- Car park design advice
- Transport Impact Assessment
- Car park feasibility study
- Car park management plan
- Loading dock design
- Wayfinding peer review and design advice
- Construction and Occupation Certificates

